
Exchange building
Exchange building

The exchange building is configured with interaction zone centered around the entrance, pitch zone, coworking room suitable for meetings designed for multipurpose use, regular meeting, concentrated work processing, and studio with distribution capabilities.
A space in front of the entrance can be used for various social events.
What you can do in the exchange building
- Pitch eventPitch zone
- ExhibitionInteraction zone
- Streaming YouTube in the studioStudio
- Meeting for new projectConference room zone
- Get lost within somethingCoworking zone
- Satellite office
Introduction of exchange building

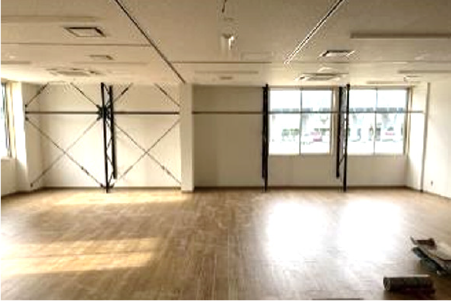
In addition to being used for meetings, the meeting room can also be used as a multipurpose space. We will rent out the room according to your needs.
Room [2] 20.16m²
Room [3] 16.93m²
Room [4] 20.80m²
Room [5] 27.55m²
Room [9] 14.67m²
Room 1 to 4 (collective use or using 4 rooms) 76.83m²
Room 5 / 7 (collective use available) 51.80m²
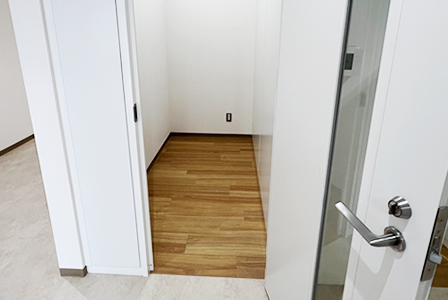
Various usages are available for activities as a base of research and development, business development (for which usage plan is submitted and accepted), and concentrating on work for the whole day, etc.
2.42m² 4 rooms
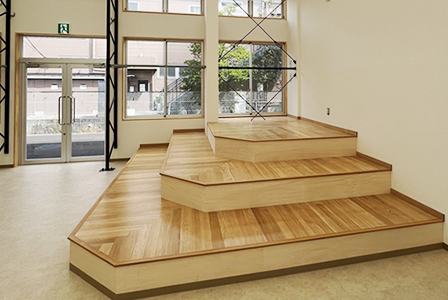
Suitable for small events such as seminars and pitch meetings
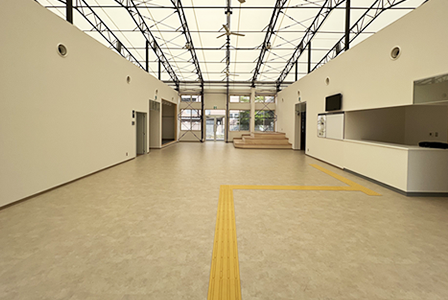
Exhibits suitable for art and technology such as introduction of art works and creation are available. Combined with stage x entrance A, the entrance B can also be used as a gallery.
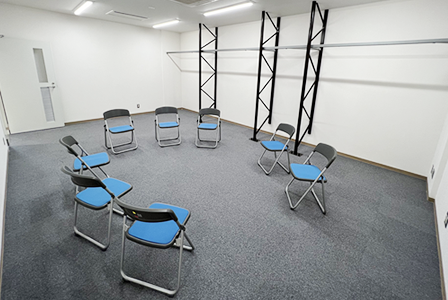
The studio is simply soundproofed and equipped with distribution equipment. It can be used for various purposes. It can be also utilized as a photography studio.
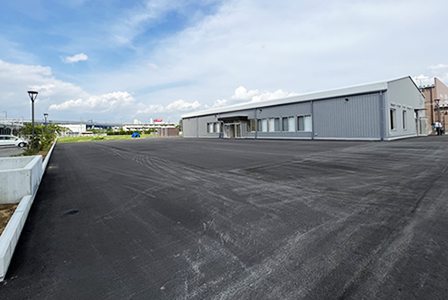
The event plaza can be used for flea markets and workshops.
